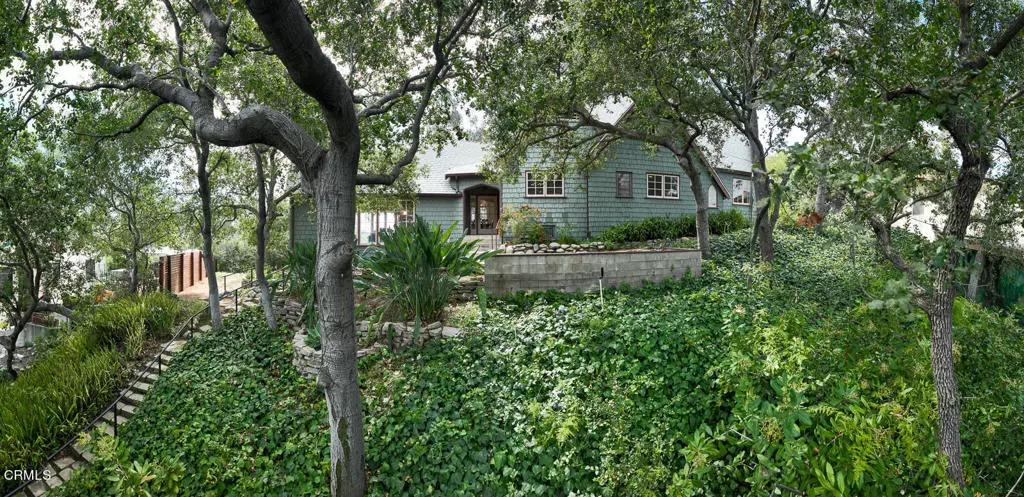$1,770,000
$1,795,000
1.4%For more information regarding the value of a property, please contact us for a free consultation.
1960 Escarpa DR Eagle Rock, CA 90041
5 Beds
3 Baths
2,529 SqFt
Key Details
Sold Price $1,770,000
Property Type Single Family Home
Sub Type Single Family Residence
Listing Status Sold
Purchase Type For Sale
Square Footage 2,529 sqft
Price per Sqft $699
MLS Listing ID P1-15423
Sold Date 11/22/23
Bedrooms 5
Full Baths 1
Half Baths 1
Three Quarter Bath 1
Construction Status Fixer,Repairs Cosmetic
HOA Y/N No
Year Built 1926
Lot Size 0.384 Acres
Lot Dimensions Assessor
Property Description
After careful consideration and many family heartfelt conversations this enchanting Tudor Revival has somehow found its way onto the market for the first time in its 97 year history. Nestled nicely above Occidental College and located in one of the most sought after neighborhoods in all of Eagle Rock this virtually untouched view property creates an opportunity not to be overlooked in any way. Designed and built by Thornton Fitzhugh, a family friend and pioneer architect in early Los Angeles, his mastery of the art is most apparent in this whimsical storybook-style setting hilltop home. This is a uniquely masterful multi-level home that features 5 beds 3 baths with impressive views throughout, expansive sunken living room with vaulted beam ceiling, french windows and wood burning FPLC. Other relevant features include HW floors, walk-through pantry separating both kitchen and dining, inside laundry/utility room, copper plumbing, central heat, enormous stand up attic w/attached bonus/bedroom that offers both interior/exterior access, front and back patio areas, private drive that allows easy access, attached one car garage and the adjacent vacant residential land (1873 sq.ft. - APN: 5685-022-018) that's included in the sale. Close to shopping, restaurants, coffee, cafes, park, public schools and a short walk to Occidental College. Super chill neighborhood. Rare opportunity!
Location
State CA
County Los Angeles
Area 618 - Eagle Rock
Building/Complex Name Yosemite
Zoning LAR1
Rooms
Other Rooms Shed(s)
Basement Utility
Ensuite Laundry Washer Hookup, Electric Dryer Hookup, Gas Dryer Hookup, Inside, Laundry Room
Interior
Interior Features Beamed Ceilings, Ceiling Fan(s), Separate/Formal Dining Room, High Ceilings, Sunken Living Room, Utility Room, Walk-In Closet(s), Workshop
Laundry Location Washer Hookup,Electric Dryer Hookup,Gas Dryer Hookup,Inside,Laundry Room
Heating Central
Cooling Electric, Wall/Window Unit(s)
Flooring Tile, Wood
Fireplaces Type Living Room, Wood Burning
Fireplace Yes
Appliance Dishwasher
Laundry Washer Hookup, Electric Dryer Hookup, Gas Dryer Hookup, Inside, Laundry Room
Exterior
Garage Door-Single, Driveway, Driveway Up Slope From Street, Garage, On Site, Off Street, Garage Faces Rear, On Street, Side By Side, Unpaved
Garage Spaces 1.0
Garage Description 1.0
Fence Chain Link, Wood
Pool None
Community Features Hiking, Park
Utilities Available Natural Gas Connected, Sewer Connected, Water Connected
View Y/N Yes
View City Lights, Neighborhood, Valley, Trees/Woods
Roof Type Composition,Shingle
Porch Concrete, Open, Patio
Parking Type Door-Single, Driveway, Driveway Up Slope From Street, Garage, On Site, Off Street, Garage Faces Rear, On Street, Side By Side, Unpaved
Attached Garage Yes
Total Parking Spaces 1
Private Pool No
Building
Lot Description 0-1 Unit/Acre, Sprinklers In Front, Landscaped, Near Park, Sprinklers Timer, Sloped Up, Trees
Faces North
Story Three Or More, Multi/Split
Entry Level Three Or More,Multi/Split
Foundation Raised
Sewer Public Sewer, Sewer Tap Paid
Water Public
Architectural Style Custom, Tudor, Patio Home
Level or Stories Three Or More, Multi/Split
Additional Building Shed(s)
New Construction No
Construction Status Fixer,Repairs Cosmetic
Schools
Elementary Schools Eagle Rock
Middle Schools Eagle Rock
High Schools Eagle Rock
Others
Senior Community No
Tax ID 5685022012
Acceptable Financing Cash, Cash to New Loan
Listing Terms Cash, Cash to New Loan
Financing Cash
Special Listing Condition Trust
Read Less
Want to know what your home might be worth? Contact us for a FREE valuation!

Our team is ready to help you sell your home for the highest possible price ASAP

Bought with Lauren Reichenberg • Compass






