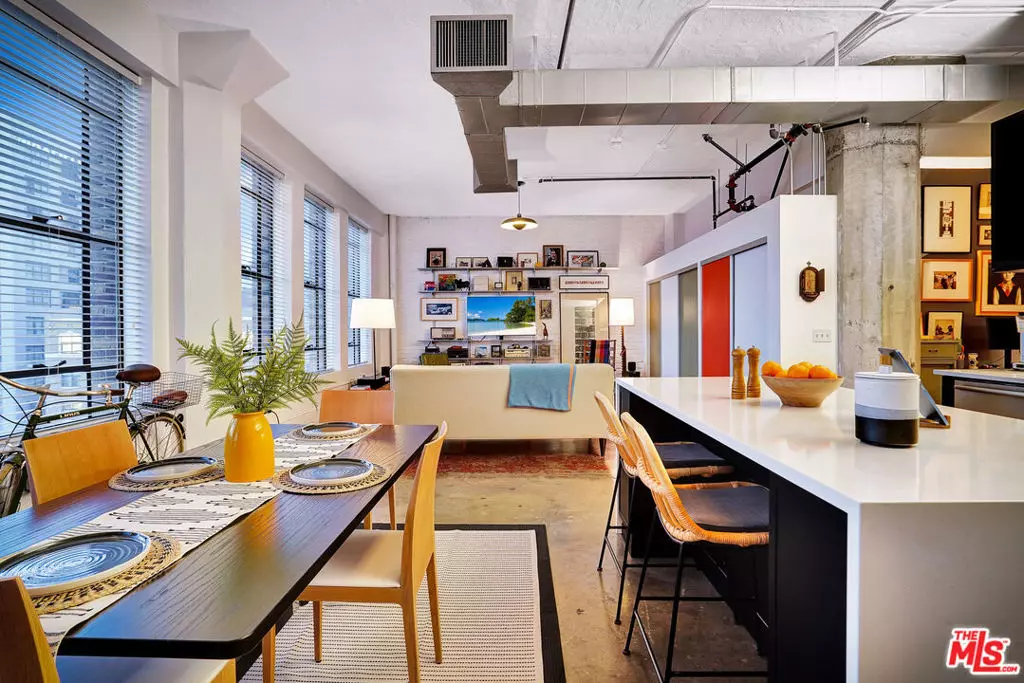315 E 8th ST #602 Los Angeles, CA 90014
2 Beds
1 Bath
1,010 SqFt
OPEN HOUSE
Sat Feb 08, 1:00pm - 3:00pm
Sun Feb 09, 1:00pm - 3:00pm
UPDATED:
02/06/2025 12:07 AM
Key Details
Property Type Condo
Sub Type Condominium
Listing Status Active
Purchase Type For Sale
Square Footage 1,010 sqft
Price per Sqft $574
MLS Listing ID 25477227
Bedrooms 2
Full Baths 1
Condo Fees $832
HOA Fees $832/mo
HOA Y/N Yes
Year Built 1925
Lot Size 7,339 Sqft
Property Description
Location
State CA
County Los Angeles
Area C42 - Downtown L.A.
Zoning LAM2
Interior
Interior Features Brick Walls, Separate/Formal Dining Room, High Ceilings, Open Floorplan, Storage
Heating Central
Cooling Central Air
Fireplaces Type None
Furnishings Unfurnished
Fireplace No
Appliance Dishwasher, Gas Cooktop, Disposal, Gas Oven, Oven, Range, Refrigerator, Range Hood, Dryer, Washer
Exterior
Parking Features Assigned, Controlled Entrance, Community Structure
Pool Community, Association
Community Features Pool
Amenities Available Controlled Access, Pool, Spa/Hot Tub, Trash, Water
View Y/N Yes
View City Lights
Total Parking Spaces 1
Private Pool No
Building
Faces South
Entry Level One
Level or Stories One
New Construction No
Others
Pets Allowed Yes
Senior Community No
Tax ID 5145003048
Security Features Key Card Entry
Special Listing Condition Standard
Pets Allowed Yes






