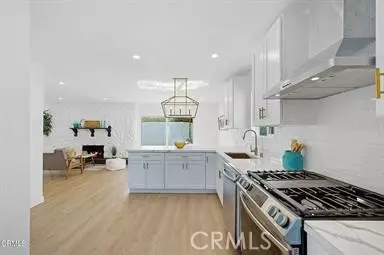1131 Jarrow AVE Hacienda Heights, CA 91745
4 Beds
2 Baths
1,305 SqFt
UPDATED:
01/26/2025 01:57 AM
Key Details
Property Type Single Family Home
Sub Type Single Family Residence
Listing Status Active
Purchase Type For Sale
Square Footage 1,305 sqft
Price per Sqft $680
MLS Listing ID OC25013984
Bedrooms 4
Full Baths 2
Construction Status Updated/Remodeled,Turnkey
HOA Y/N No
Year Built 1958
Lot Size 6,059 Sqft
Property Description
Step inside to experience a meticulously designed interior featuring brand new quartz countertops with sophisticated gold accents, complemented by a designer backsplash and a generous kitchen peninsula. The wide plank floors provide a sleek and contemporary foundation, while dual pane windows ensure energy efficiency and comfort.
The home comes fully equipped with state-of-the-art amenities including new appliances, a WiFi-enabled oven, Nest thermostat, and central AC/Heat. Two fully upgraded bathrooms add a touch of luxury to everyday living. The master bedroom is a true sanctuary, boasting a remarkable walk-in shower with frameless glass and stunning gold finishes that showcase exceptional design.
Outside, an amazing pool awaits, offering the perfect retreat for hot summer days. A covered patio provides an ideal space for evening relaxation and entertainment. The spacious driveway and two-car garage offer ample storage for your weekend adventures and recreational equipment.
This is more than just a house - it's a lifestyle waiting to be embraced. A true gem in a highly desirable neighborhood, this home represents an unparalleled opportunity for those seeking comfort, style, and functionality.
Location
State CA
County Los Angeles
Area 631 - Hacienda Heights
Zoning LCA16000*
Rooms
Main Level Bedrooms 4
Interior
Interior Features Separate/Formal Dining Room, Bedroom on Main Level, Main Level Primary, Primary Suite
Heating Central
Cooling Central Air
Fireplaces Type Living Room
Fireplace Yes
Laundry In Garage
Exterior
Parking Features Driveway, Garage
Garage Spaces 2.0
Garage Description 2.0
Pool Private
Community Features Storm Drain(s), Street Lights, Sidewalks
Utilities Available Electricity Connected, Natural Gas Connected, Sewer Connected, Water Connected
View Y/N Yes
View Neighborhood
Accessibility No Stairs
Attached Garage No
Total Parking Spaces 2
Private Pool Yes
Building
Lot Description Front Yard
Dwelling Type House
Story 1
Entry Level One
Sewer Public Sewer
Water Public
Level or Stories One
New Construction No
Construction Status Updated/Remodeled,Turnkey
Schools
School District Hacienda La Puente Unified
Others
Senior Community No
Tax ID 8217036006
Acceptable Financing Cash, Cash to New Loan, Conventional, FHA, Fannie Mae, VA Loan
Listing Terms Cash, Cash to New Loan, Conventional, FHA, Fannie Mae, VA Loan
Special Listing Condition Standard






