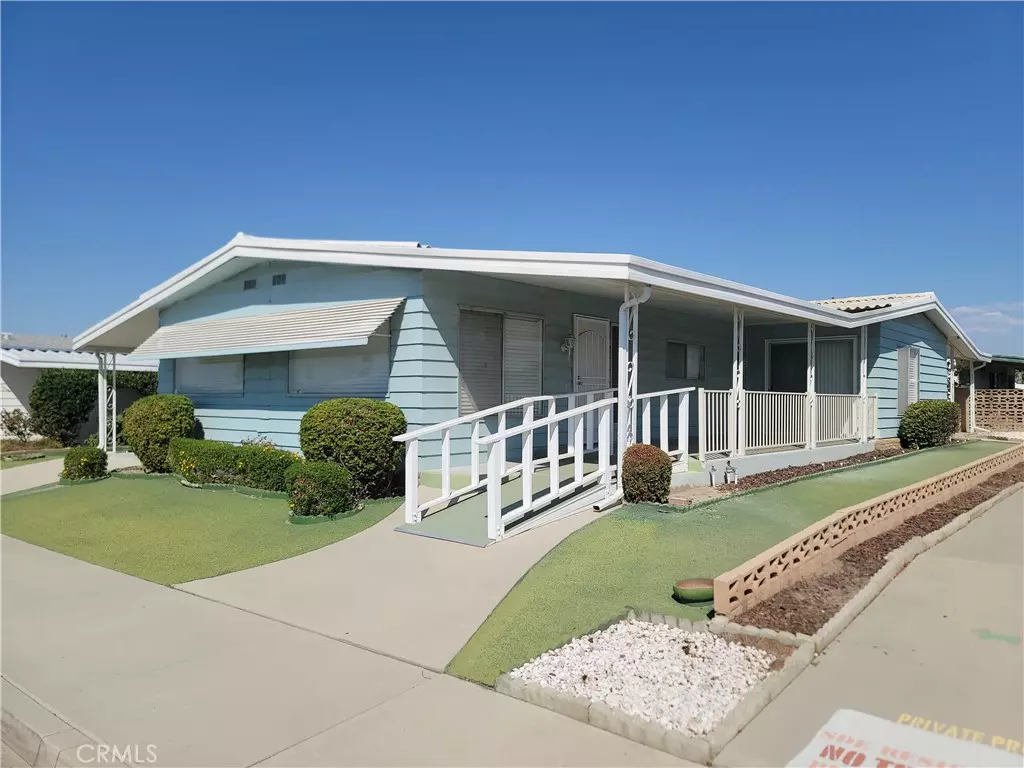1110 Vista Grande DR Hemet, CA 92543
2 Beds
2 Baths
1,800 SqFt
UPDATED:
12/05/2024 05:28 AM
Key Details
Property Type Manufactured Home
Sub Type Manufactured On Land
Listing Status Active Under Contract
Purchase Type For Sale
Square Footage 1,800 sqft
Price per Sqft $105
MLS Listing ID SR24230829
Bedrooms 2
Full Baths 2
Condo Fees $165
Construction Status Turnkey
HOA Fees $165/mo
HOA Y/N Yes
Year Built 1975
Lot Size 5,227 Sqft
Property Description
As you enter, you'll be welcomed by a spacious, bright living room to the left and an inviting dining room to the right. The kitchen offers an abundance of cabinet space, a breakfast counter, and a window over the sink that overlooks the porch. Adjacent to the kitchen, the generously sized family room features a built-in cabinet to display dishes and a sliding door leading to the porch, perfect for indoor-outdoor entertaining. The master suite offers ultimate comfort with two large wardrobe closets, additional linen storage, a ceiling fan, and private access to the covered patio. The ensuite bathroom impresses with dual sinks, a large mirror, and walk-in tub. The light-filled guest bedroom provides ample closet space, and direct access to the second bathroom. The laundry room has been upgraded with durable ceramic tile flooring. This home also includes a versatile office/bonus room with built-in cabinets and double doors that open into the family room, adding flexibility to the layout. Additional features include a workshop/storage area with laundry hook-ups and fresh exterior paint. HOA amenities abound, offering access to four clubhouses, five pools, spas, a gym, library, dog park, RV parking, and cable with over 200 channels—all included in the monthly dues. With frequent community activities, there’s always something to enjoy. Come see this spacious, well-maintained home—you’ll be blown away by everything it has to offer!
Location
State CA
County Riverside
Area Srcar - Southwest Riverside County
Rooms
Other Rooms Shed(s)
Main Level Bedrooms 2
Interior
Interior Features Breakfast Bar, Built-in Features, Ceiling Fan(s), Separate/Formal Dining Room, Storage, Primary Suite
Heating Central
Cooling Central Air
Flooring Laminate, Tile
Fireplaces Type None
Fireplace No
Appliance Gas Cooktop, Disposal, Tankless Water Heater
Laundry Common Area, Washer Hookup, Gas Dryer Hookup, Inside
Exterior
Exterior Feature Awning(s), Lighting
Parking Features Carport
Pool In Ground, Association
Community Features Sidewalks
Utilities Available Cable Available, Electricity Connected, Natural Gas Connected, Sewer Connected, Water Connected
Amenities Available Billiard Room, Clubhouse, Fitness Center, Maintenance Grounds, Game Room, Meeting Room, Barbecue, Picnic Area, Paddle Tennis, Pool, Pets Allowed, Recreation Room, Spa/Hot Tub, Tennis Court(s), Cable TV
View Y/N Yes
View Neighborhood
Porch Rear Porch, Front Porch, Tile
Private Pool No
Building
Lot Description Front Yard, Paved, Sprinkler System
Dwelling Type Manufactured House
Story 1
Entry Level One
Sewer Public Sewer
Water Public
Level or Stories One
Additional Building Shed(s)
New Construction No
Construction Status Turnkey
Schools
School District Hemet Unified
Others
HOA Name Sierra Dawn Estates
Senior Community Yes
Tax ID 442341030
Security Features Carbon Monoxide Detector(s),Smoke Detector(s)
Acceptable Financing Cash, Cash to Existing Loan
Listing Terms Cash, Cash to Existing Loan
Special Listing Condition Standard






