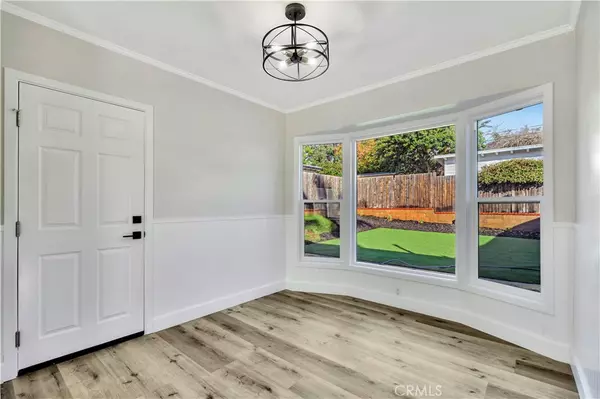827 Parkman DR La Canada Flintridge, CA 91011
4 Beds
3 Baths
2,220 SqFt
UPDATED:
12/19/2024 07:56 PM
Key Details
Property Type Single Family Home
Sub Type Single Family Residence
Listing Status Active
Purchase Type For Rent
Square Footage 2,220 sqft
MLS Listing ID OC24207617
Bedrooms 4
Full Baths 3
HOA Y/N No
Year Built 1941
Lot Size 9,700 Sqft
Property Description
Location
State CA
County Los Angeles
Area 634 - La Canada Flintridge
Zoning LFR110000*
Rooms
Main Level Bedrooms 4
Interior
Interior Features Breakfast Area, In-Law Floorplan, All Bedrooms Down
Heating Natural Gas
Cooling Central Air
Flooring Vinyl
Fireplaces Type Gas, Primary Bedroom, Outside
Furnishings Unfurnished
Fireplace Yes
Appliance Dishwasher, Electric Oven, Gas Range
Laundry In Garage
Exterior
Parking Features Circular Driveway, Direct Access, Garage
Garage Spaces 1.0
Garage Description 1.0
Pool None
Community Features Foothills
Utilities Available Cable Available, Natural Gas Available, Phone Available, Sewer Available
View Y/N Yes
View Mountain(s)
Attached Garage Yes
Total Parking Spaces 1
Private Pool No
Building
Lot Description 2-5 Units/Acre
Dwelling Type House
Faces South
Story 1
Entry Level One
Foundation Raised
Sewer Public Sewer
Water Public
Architectural Style Cape Cod
Level or Stories One
New Construction No
Schools
School District La Canada Unified
Others
Pets Allowed Breed Restrictions, Size Limit, Yes
Senior Community No
Tax ID 5815010014
Special Listing Condition Standard
Pets Allowed Breed Restrictions, Size Limit, Yes






