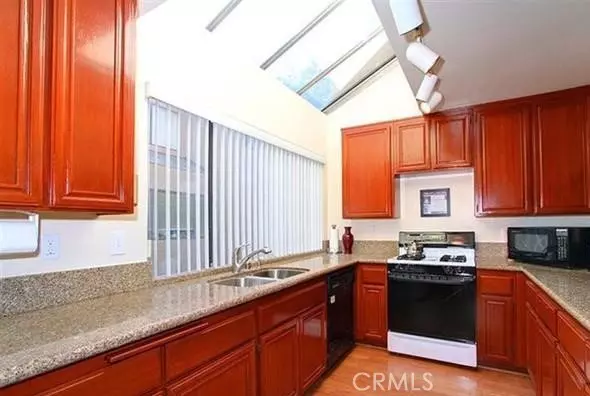
1124 E Chestnut ST #42 Glendale, CA 91205
2 Beds
3 Baths
1,755 SqFt
UPDATED:
11/11/2024 05:05 PM
Key Details
Property Type Townhouse
Sub Type Townhouse
Listing Status Active
Purchase Type For Rent
Square Footage 1,755 sqft
MLS Listing ID SB24189963
Bedrooms 2
Full Baths 3
HOA Y/N Yes
Year Built 1981
Lot Size 1.241 Acres
Property Description
The generous floor plan includes main level living and dining with hard surface flooring, recessed lighting and a fireplace. Glass doors open to a patio that's big enough for a BBQ grill. In the kitchen find wood cabinets, stone countertops and a skylight to let the sunshine in. Upstairs are two bedrooms with attached bathrooms including a large private balcony. The lower level third bedroom/ideal office/guest room/gym. Other highlights include a powder room, laundry nook, built-in hallway cabinetry, central heat and air conditioning and a directly-accessible garage. The home is well located on a residential street in the coveted Glendale Unified School District and enjoys convenient access to parks, grocery stores, the Americana and several freeways.
Location
State CA
County Los Angeles
Area 628 - Glendale-South Of 134 Fwy
Zoning GLR4*
Rooms
Main Level Bedrooms 2
Interior
Interior Features Multiple Primary Suites, Utility Room, Walk-In Closet(s)
Heating Central
Cooling Central Air
Fireplaces Type Living Room
Furnishings Unfurnished
Fireplace Yes
Laundry Inside
Exterior
Garage Spaces 2.0
Garage Description 2.0
Pool None
Community Features Sidewalks
View Y/N Yes
View Mountain(s), Neighborhood
Attached Garage Yes
Total Parking Spaces 2
Private Pool No
Building
Dwelling Type House
Story 3
Entry Level Three Or More
Sewer Unknown
Water Public
Level or Stories Three Or More
New Construction No
Schools
School District Glendale Unified
Others
Pets Allowed Breed Restrictions, Call
Senior Community No
Tax ID 5675010068
Pets Description Breed Restrictions, Call







